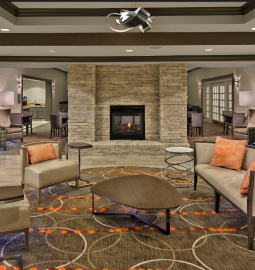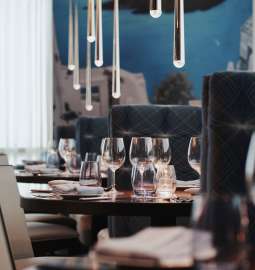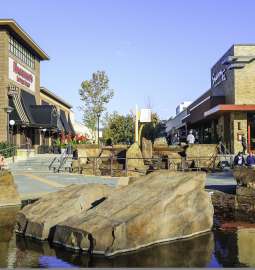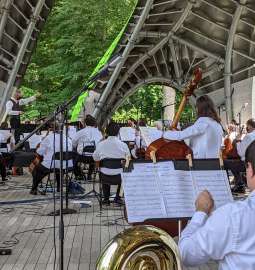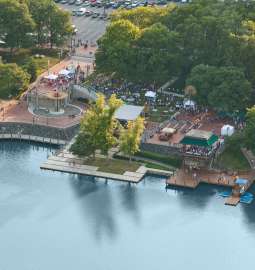Carroll Baldwin Hall
- 9035 Baltimore Street
- Savage, MD 20763
Carroll Baldwin Memorial Hall was built in 1921-22 to honor the life of Carroll Baldwin, the beloved supervisor of Savage Mill. It sits in the center of the small town of Savage, MD, just steps from the complex of stores inside Historic Savage Mill.
The Richardsonian Romanesque-style building, a Maryland Historical Trust site, is a two-story structure built of local materials "for the welfare and happiness of the whole community."
In recent years, Carroll Baldwin Hall has undergone extensive renovations to ensure it will continue to serve as a focal point of the community. It plays a vital role as a community center today, and is rented by individuals and organizations for gatherings and celebrations.
-
Exhibits Space

- Description The Main Hall is the primary use area of the building. The 38'x30.5' space features a 22' high barrel-vaulted ceiling. The space has been repainted in historic colors. Rental of this space includes access to a stage with new lighting. A podium with sound system and a piano are available if needed. In addition, a new sound system with mixer, speakers, and outlets for up to five instruments ensures clear amplification. A multi-panel folding door connects the Main Hall to the Library. A stairwell leads to the lower level, allowing access to a common-use prep kitchen (microwaves, refrigerator, sink, and counter space) and new bathrooms.
- Floorplan File Floorplan File
- Largest Room 1495
- Total Sq. Ft. 2487
- Reception Capacity 170
- Space Notes Established in the early 1920s for the welfare and happiness of the whole community, this historic landmark hosts social, educational and recreational activities.
- Theatre Capacity 150
- Banquet Capacity 100
- Number of Rooms 3
- Classroom Capacity 150
Main Hall
- Total Sq. Ft.: 1178
- Width: 31
- Length: 38
- Height: 22
- Theater Capacity: 130
- Classroom Capacity: 90
- Banquet Capacity: 90
- Reception Capacity: 130
Library
- Total Sq. Ft.: 552
- Width: 19
- Length: 30
- Height: 15
- Theater Capacity: 49
- Classroom Capacity: 26
- Banquet Capacity: 26
- Reception Capacity: 49
Conference Room
- Total Sq. Ft.: 440
- Width: 14
- Length: 31
- Height: 9
- Theater Capacity: 49
- Classroom Capacity: 26
- Banquet Capacity: 26
- Reception Capacity: 49
