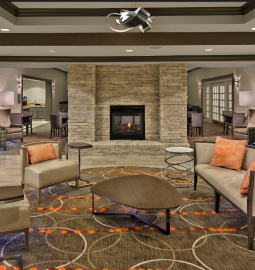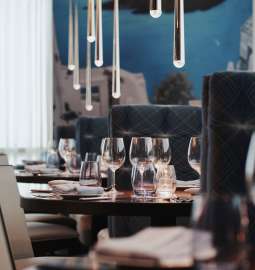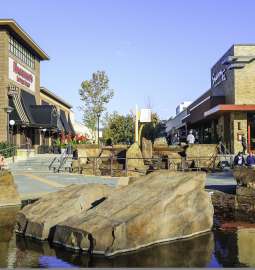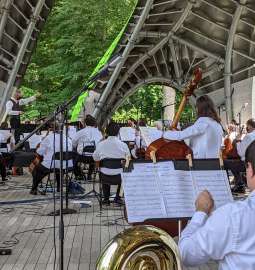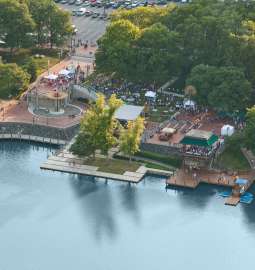At Turf Valley Resort, we provide the ideal setting for pleasure trips, business meetings, social gatherings, weddings and more.
Surrounded by 1,000 acres, our resort and conference center are in Ellicott City, Maryland. Unwind in our spacious hotel suites, play our championship golf courses, relax at the spa, or pool and dine in our restaurant.
We invite you to Stay, Play and Relax
Attractions - General Info
-
Handicap Accessible:

-
Wi-Fi Access:

-
Reservation Recommended:

-
Pet Friendly:

-
Public Restrooms:

Accommodations
-
Business Center:

- Policy - Check In Time: 4:00PM
- Policy - Check Out Time: 12:00PM
- Cancel Policy: 6PM Day of Arrival
-
Bar/Lounge:

-
On-Site Restaurant:

- Refrigerator in Room: In Some
-
Free Wifi:

- Fireplace: No
-
Pool:
- Indoor
- Outdoor
-
Fitness Center:

-
Coffee and/or Tea Maker:

-
Full Bar/Lounge:

-
Golf Course:

-
Laundry Service/Dry Cleaning:

-
Long Term Accommodations:

-
Motorcoach Parking:

-
Pet Friendly:

-
Exhibits Space

- Description Each exhibit setup includes (1) 8x30 table, linen and chairs.
- Exhibits 63
- Floorplan File Floorplan File
- Largest Room 9472
- Total Sq. Ft. 40000
- Reception Capacity 700
- Theatre Capacity 800
- Villas 26
- Banquet Capacity 650
- Number of Rooms 26
- Suites 74
- Classroom Capacity 450
- Sleeping Rooms 172
Grand Ballroom
- Total Sq. Ft.: 9472
- Width: 128
- Length: 74
- Height: 12
- Theater Capacity: 800
- Classroom Capacity: 450
- Banquet Capacity: 650
- Reception Capacity: 700
Crystal Room
- Total Sq. Ft.: 3552
- Width: 48
- Length: 74
- Height: 12
- Theater Capacity: 300
- Classroom Capacity: 160
- Banquet Capacity: 240
- Reception Capacity: 250
Regency Room
- Total Sq. Ft.: 2368
- Width: 32
- Length: 74
- Height: 12
- Theater Capacity: 140
- Classroom Capacity: 84
- Banquet Capacity: 120
- Reception Capacity: 120
Tiffany Room
- Total Sq. Ft.: 3552
- Width: 48
- Length: 74
- Height: 12
- Theater Capacity: 300
- Classroom Capacity: 160
- Banquet Capacity: 240
- Reception Capacity: 250
Cameo Ballroom
- Total Sq. Ft.: 4505
- Width: 85
- Length: 53
- Height: 12
- Theater Capacity: 420
- Classroom Capacity: 230
- Banquet Capacity: 340
- Reception Capacity: 400
Cameo Lobby
- Total Sq. Ft.: 1400
- Width: 35
- Length: 40
- Height: 11.5
- Banquet Capacity: 60
- Reception Capacity: 200
Waterford Ballroom
- Total Sq. Ft.: 2544
- Width: 53
- Length: 48
- Height: 12
- Theater Capacity: 200
- Classroom Capacity: 110
- Banquet Capacity: 160
- Reception Capacity: 250
Waterford Suite A
- Total Sq. Ft.: 1672
- Width: 38
- Length: 44
- Height: 11
- Theater Capacity: 140
- Classroom Capacity: 80
- Banquet Capacity: 90
- Reception Capacity: 100
Waterford Suite B
- Total Sq. Ft.: 1672
- Width: 38
- Length: 44
- Height: 11
- Theater Capacity: 140
- Classroom Capacity: 80
- Banquet Capacity: 90
- Reception Capacity: 100
Waterford Lobby
- Total Sq. Ft.: 1680
- Width: 84
- Length: 20
- Height: 13
- Banquet Capacity: 100
- Reception Capacity: 140
Amphitheater
- Total Sq. Ft.: 1852
- Width: 49
- Length: 36
- Height: 12
- Classroom Capacity: 75
Merriweather Room
- Total Sq. Ft.: 1144
- Width: 22
- Length: 52
- Height: 9.4
- Theater Capacity: 72
- Classroom Capacity: 42
- Banquet Capacity: 48
- Reception Capacity: 60
Temmara Room
- Total Sq. Ft.: 550
- Width: 25
- Length: 22
- Height: 9.4
- Theater Capacity: 30
- Classroom Capacity: 18
- Banquet Capacity: 24
Belmont Room
- Total Sq. Ft.: 550
- Width: 25
- Length: 22
- Height: 9.4
- Theater Capacity: 30
- Classroom Capacity: 18
- Banquet Capacity: 24
Executive Board Room
- Total Sq. Ft.: 500
- Width: 20
- Length: 25
- Height: 9.4
Oakdale Room
- Total Sq. Ft.: 1344
- Width: 48
- Length: 28
- Height: 9.4
- Theater Capacity: 100
- Classroom Capacity: 55
- Banquet Capacity: 80
- Reception Capacity: 100
Waverly Room
- Total Sq. Ft.: 799
- Width: 17
- Length: 47
- Height: 9.4
- Theater Capacity: 40
- Classroom Capacity: 24
- Banquet Capacity: 40
- Reception Capacity: 50
Ellicott Room
- Total Sq. Ft.: 1530
- Width: 34
- Length: 45
- Height: 9
- Theater Capacity: 110
- Classroom Capacity: 80
- Banquet Capacity: 90
- Reception Capacity: 100
Terrace on the Green
- Total Sq. Ft.: 2480
- Banquet Capacity: 120
- Reception Capacity: 120
Poplar A
- Total Sq. Ft.: 572
- Width: 22
- Length: 26
- Height: 8.3
- Theater Capacity: 35
- Classroom Capacity: 24
- Banquet Capacity: 30
Poplar B-D (each)
- Total Sq. Ft.: 286
- Width: 22
- Length: 13
- Height: 8.3
Willows Room A-E
- Total Sq. Ft.: 2834
- Width: 26
- Length: 109
- Height: 8.9
- Theater Capacity: 175
- Classroom Capacity: 120
- Banquet Capacity: 140
Willows A-E (each)
- Total Sq. Ft.: 546
- Width: 26
- Length: 21
- Height: 8.9
- Theater Capacity: 35
- Classroom Capacity: 24
- Banquet Capacity: 30
Alexandra's Restaurant- Maria's Room
- Total Sq. Ft.: 528
- Width: 24
- Length: 22
- Height: 9
- Banquet Capacity: 35
Alexandra's Restaurant- Nicole's Room
- Total Sq. Ft.: 462
- Width: 22
- Length: 21
- Height: 9
- Banquet Capacity: 30
Alexandra's Restaurant- Christina's Room
- Total Sq. Ft.: 816
- Width: 34
- Length: 24
- Height: 9
- Banquet Capacity: 50
Alexandra's Restaurant- Patio
- Banquet Capacity: 55
Fairway Lounge
- Banquet Capacity: 40
